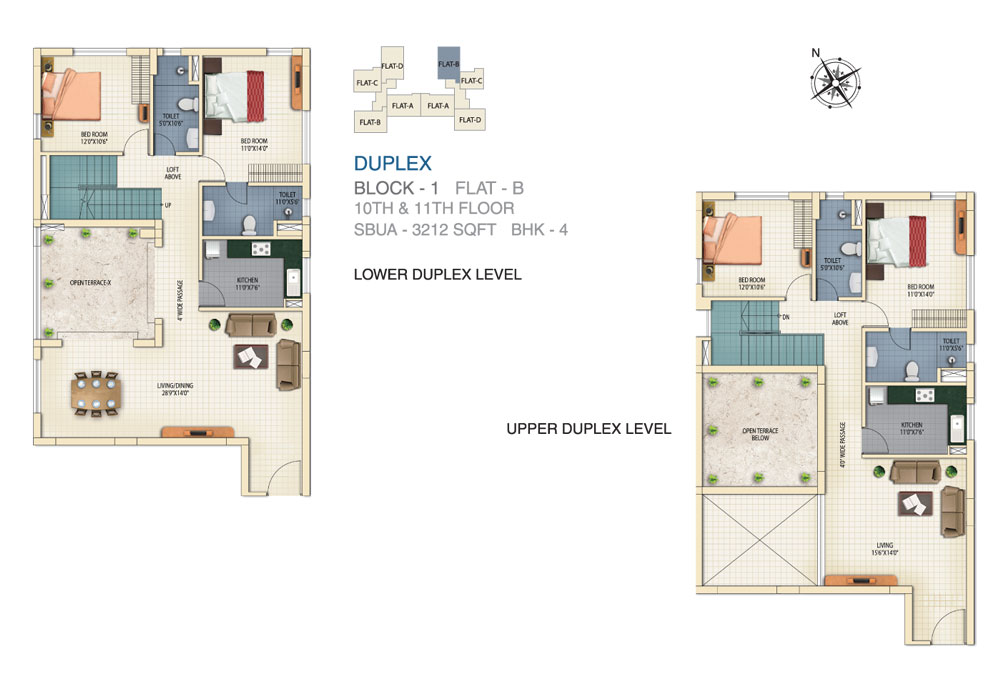Where green merges into the blue. Where the orangish sun dips into the horizon. Find the breath of freshness, inspiration and satisfaction. Let your high spirits set sail at Clubtown Riverdale. The view of the meandering river, flowing endlessly from your balcony; a picture that will remain consistently serene for years. imagine a gush of cool breeze from the river playing into your edroom. Imagine the thought of spending everyday in peace, as if it is a holiday. CLubtown Riverdale brings you to a life of joy, excitement and rejuvenation.


2 G.C.R.C Ghat Road, Howrah 711 102
The comfort of accessibility.
The luxury of options. The ease of preferences
Located on Foreshore road, Clubtown Riverdale is a simply sweet spot. A handful of options for transportation. A mouthful of options that can be considered for travelling. Be it road, water shopping malls, schools, hospitals all at close end. Yet the omnipresence of the river as a messiah to measure life into perfect balance.

Adequate standby generator for common areas, services and apartments
Foundation Structure Pile foundation Structure – RCC framed
Interior: Plaster of Paris
Exterior: Combination of quality cement/ textured paints
Vitrified tiles in living / dining rooms and bed rooms
Anti skid ceramic tiles in kitchen and toilet
Kitchen platform to be made of granite
Dado of ceramic tiles, upto a height of two feet from the platform
Stainless steel sink
Standard ceramic tiles on the wall upto 7' height
Reputed brands of high quality sanitaryware and CP fittings
Concealed plumbing and pipework
Provision for geyser
Door frame made of timber
Flush Solid core/ panel doors
Locks of stainless steel/ brass
Fully glazed aluminium windows.
Provision for adequate light points
Modular switches
Provision for TV & telephone line in all rooms and Living/ dining areas
Overhead illumination for compound and street lighting inside the complex
Concealed copper wiring for electricity, telephone and television
Provision for air conditioning in all bedrooms
Two high speed lifts per tower
Cable TV and intercom facility
State of the art fire fighting equipment and extinguishers
Adequate standby generator for common areas, services and apartments
 Ground & 1st
Ground & 1st Block 1 & 2 - 2nd to 9th Floor
Block 1 & 2 - 2nd to 9th Floor Block 1 & 2 - 10th Floor
Block 1 & 2 - 10th Floor Block 1 & 2 - 11th Floor
Block 1 & 2 - 11th Floor Block 1 - Flat A & B - 2nd to 11th Floor and 2nd to 9th Floor
Block 1 - Flat A & B - 2nd to 11th Floor and 2nd to 9th Floor Block 1 - Flat C & D - 2nd to 11th Floor
Block 1 - Flat C & D - 2nd to 11th Floor Block 1 - Flat B - 10th to 11th Floor
Block 1 - Flat B - 10th to 11th Floor Block 2 - Flat A & B - 2nd to 11th Floor
Block 2 - Flat A & B - 2nd to 11th Floor Block 2 - Flat C & D - 2nd to 11th Floor
Block 2 - Flat C & D - 2nd to 11th Floor Block 3 - 2nd to 9th Floor
Block 3 - 2nd to 9th Floor Block 3 - Flat A & B - 2nd to 9th Floor
Block 3 - Flat A & B - 2nd to 9th Floor Block 3 - Flat C & D - 2nd to 11th Floor
Block 3 - Flat C & D - 2nd to 11th Floor Block 3 - 10th Floor
Block 3 - 10th Floor Block 3 - 11th Floor
Block 3 - 11th Floor Block 3 - Flat A - 10th to 11th Floor
Block 3 - Flat A - 10th to 11th Floor Block 3 - Flat B - 10th to 11th Floor
Block 3 - Flat B - 10th to 11th Floor